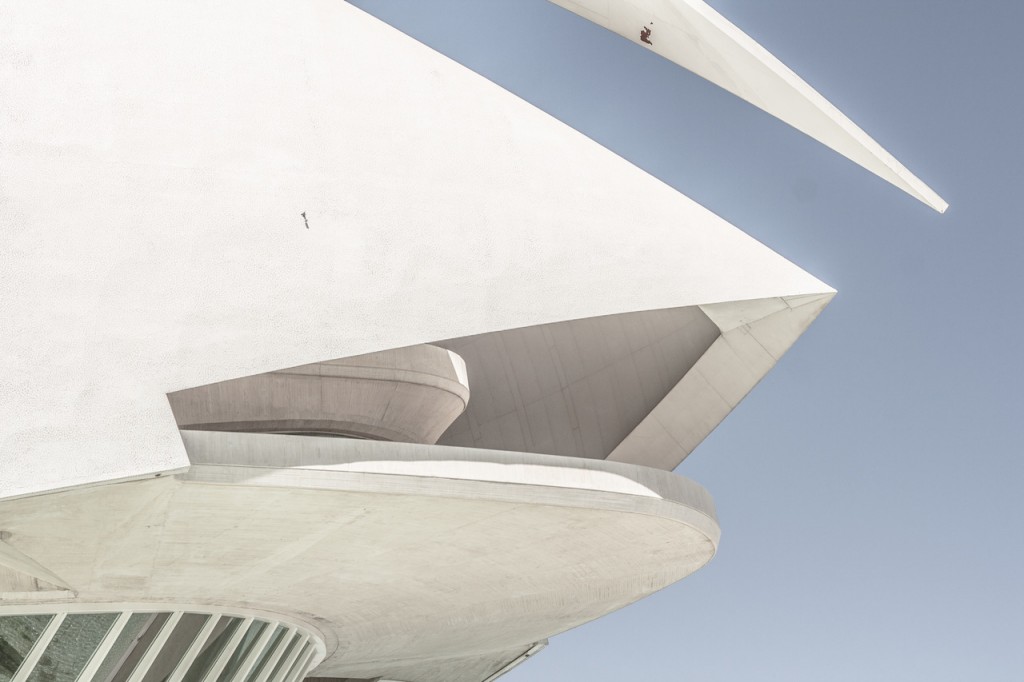Queen Sofía Palace of the Arts
The Building Queen Sofía Palace of the Arts is the final structure built of a grand City of Arts and Sciences concept designed by the Valencia-born and internationally known architect Santiago Calatrava, which began in…
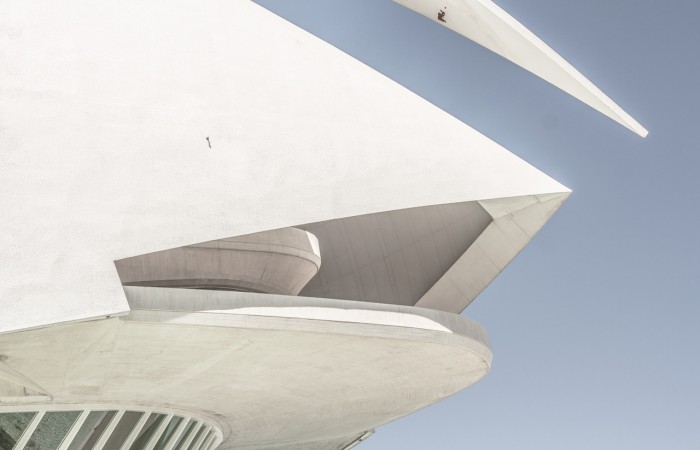
Architecture
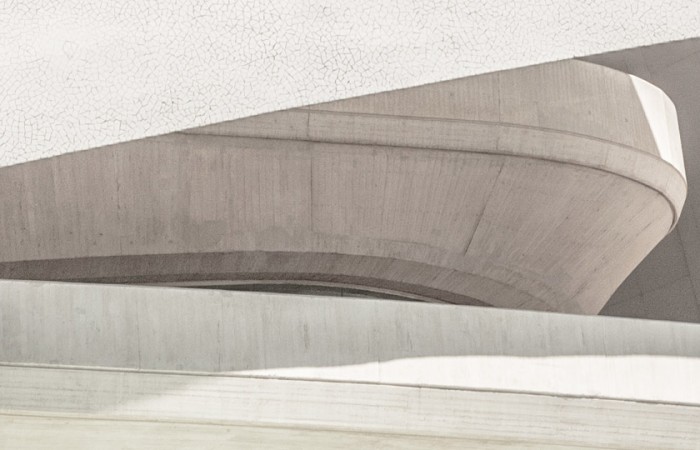
Middle Cavity
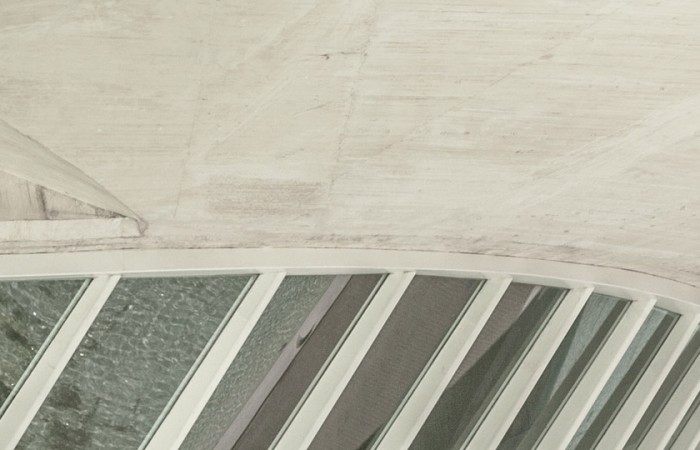
Observation Glass
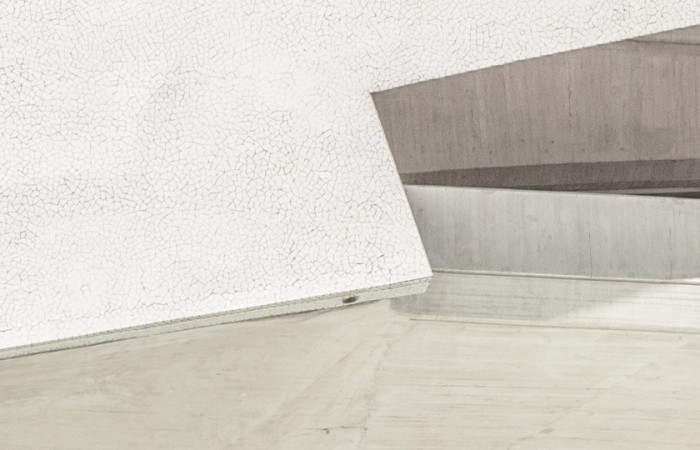
Corner Overhang

Supporting Underside
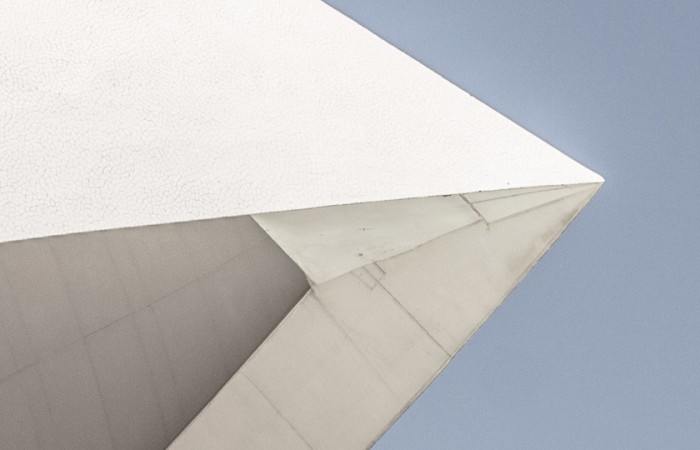
Mouth Point
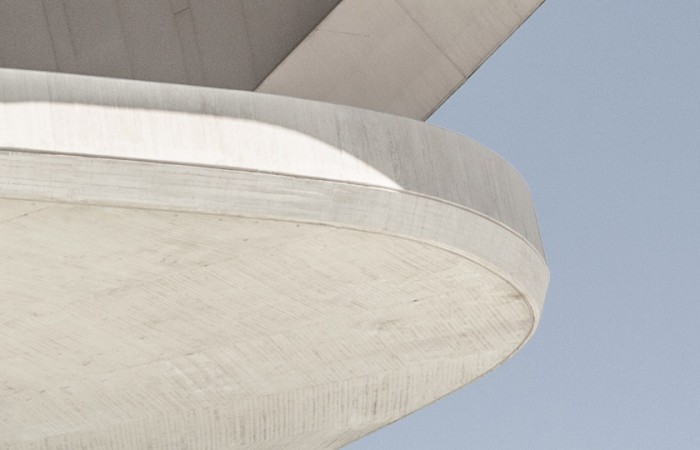
Mouth Platform
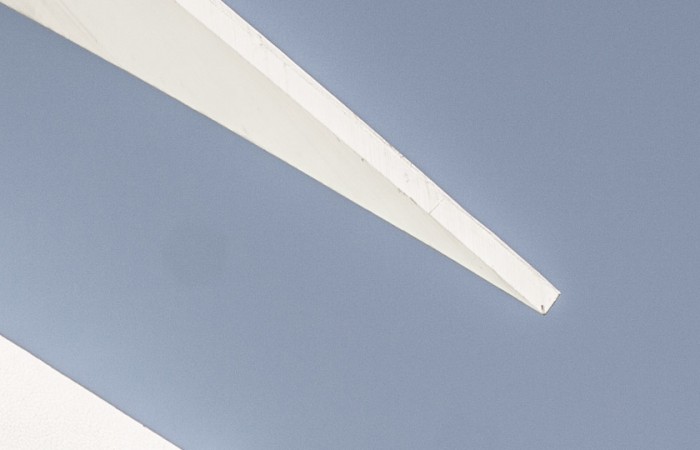
End Point
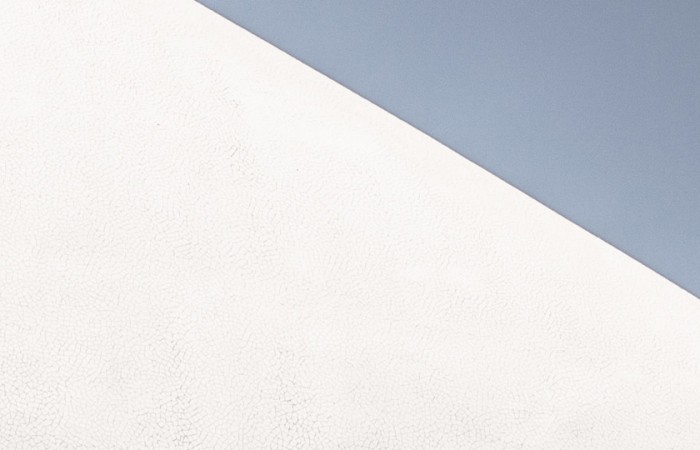
Angled Slope
The Building
Queen Sofía Palace of the Arts is the final structure built of a grand City of Arts and Sciences concept designed by the Valencia-born and internationally known architect Santiago Calatrava, which began in 1995. The building was constructed by a joint venture of Dragados and Necso[4] and it was opened on 8 October 2005.
The building rises 14 stories above ground and includes three stories below ground. Its height is 75 metres (246 ft), being the tallest opera house in the world. Under the expansive curved-roof structure, 230 m (755 ft) in length, the 40,000 m2 (431,000 sq ft) building contains four auditoriums:
-
The Sala Principal (Main Hall) seats 1,470 people and functions primarily for opera, but it may be converted for dance and other performing arts. The hall has four tiers of seating, one of the largest stages in the world equipped with all major facilities, and the third largest orchestra pit in the world, being capable of housing 120 musicians. The stage has room to build two complete opera settings which makes it possible to play two different operas in two days.
The building suffered a number of incidents after its opening, which hampered initial productions. The first of these was the collapse of the main stage platform while it was bearing the complete set of Jonathan Miller’s production of Don Giovanni in December 2006. That forced the Palau to cancel the last performance of La Bohème and all of La Belle et la Bête, and meant that the management had to reschedule the remainder of the inaugural opera season. In November 2007, the entire cultural complex suffered a series of floods. The recently re-built stage platform was paralysed once again because almost 2 m (7 ft) of water entered the lower floors of the building and wrecked the electronics and the motors of the complex stage equipment, forcing the management to re-schedule the season again, delaying the premiere of Carmen and canceling the opera 1984.
- The Auditorium is located above the Main Hall. It seats 1,420 people and its facilities include sound and video systems capable of projecting displays of events taking place in venues below it. Officially given to the managing trust during the 2007–2008 season, it is a spectacular venue with multiple uses, from classical music concerts to political rallies.
- Aula Magistral is capable of seating 400 people and is used for chamber music performances and conferences.
- Martí i Soler Theatre was constructed below the base of the Palau’s plume and seats 400 people. It is used for theatre productions and as a training centre for the main auditoria. This hall suffered vast damage during the 2007 flooding and its opening was delayed. No equipment had been installed before the flooding, however, so the estimated cost for reconstruction was much lower than it would have been shortly thereafter.
- Date: April 2014
- Location: Valencia, Spain
- Category: Community Projects
- Tags: Design, Gallery Post Format


